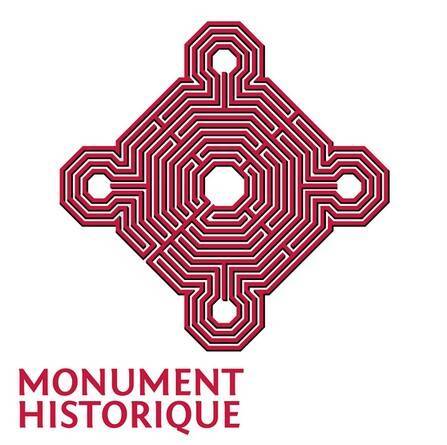
The current museum installed in the former Augustinian convent, part of whose buildings have been listed as Historical Monuments since 1977, is a building worthy of attention, both by the high façade on the Nohain side, and by the curious house it forms on the city side. Facing the prison, of perfect architectural unity – one of the most interesting buildings in the city with the former gendarmerie – the Loire Museum serves, through its exteriors, as a small museum of classical architecture. The building, as a whole, testifies to the systematic practice of reuse in old construction.
The external distribution, i.e. the layout of the buildings, is complex. It is the result of numerous alterations due to successive assignments, the inventory of which Nicolas Brocq drew up and explained the details based on unpublished documents in a study published in 2007 in the Cahiers des amis du musée.
The Augustinians arrived in Cosne in 1616 and settled in buildings already existing but several times modified thereafter in the middle of the 17th century, then, after several devastating floods of the Nohain, between 1644 and 1708 in particular; they left in 1790. The nationalized buildings were sold in 1800 to a private individual before returning to the City two years later. The former home of the prior successively houses a girls' school, the presbytery of Saint-Jacques and then the college. As for the building of the rue Alphonse Baudin, it consists of the meeting of a private house and the guardhouse, assigned between 1789 and 1866 to the National Guard, as evidenced by the inscription found during the work of the museum.
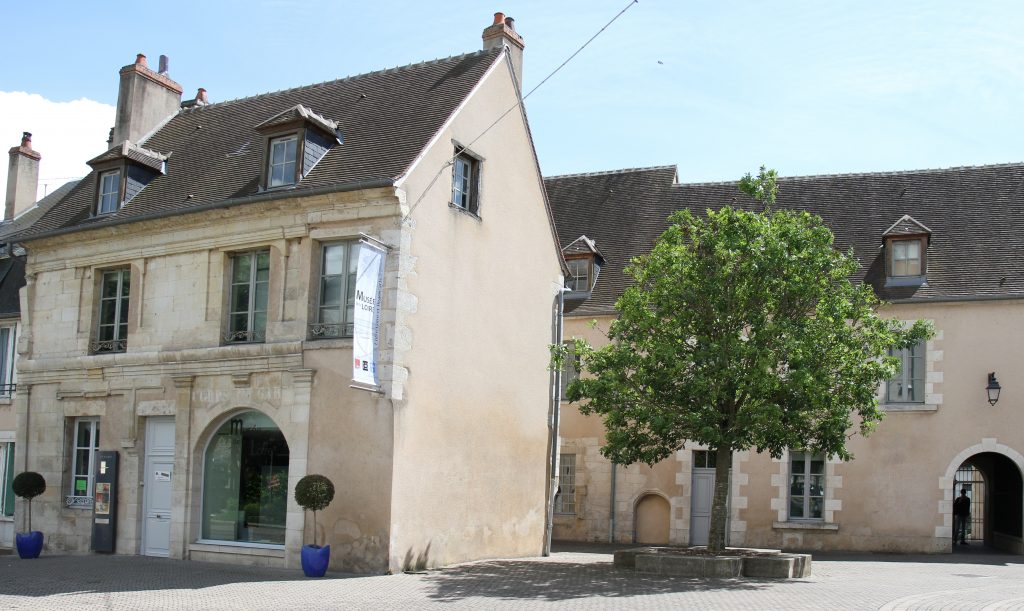
The facades bear witness to the history of these buildings from the 16th century until their use as a museum. On the Nohain side, the slender façade, consisting of two buildings, corresponds to a 17th century construction. However, if not a narrow and long window, all the bays, very disparate, attest to a complete reworking: the upper window on the right with mullion (nine), like the small walled bay on the left, next to the pedestrian door, are made up of 16th century frames. The oval oculus with two facets (headband) is a day of the 18th century.
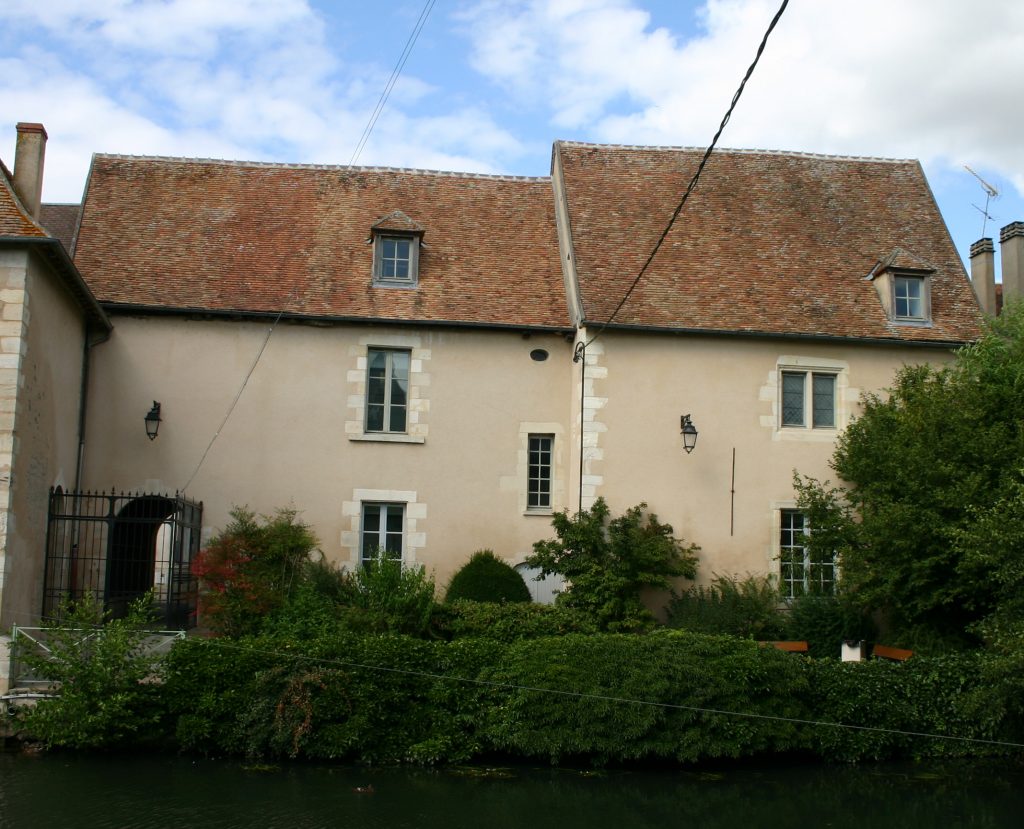
The recess located between the former residence of the prior and the former guardhouse, on rue Alphonse Baudin, is the one that displays the most beautiful carved elements. Two fluted Doric pilasters surmounted by a three-faceted architrave, the first element of the entablature previously framed a semicircular arcade, a door presumably, of which we can still see the crowning of the pedestal (support of the arch) and the birth of the arch. (below) Above, the lintel of the door adorned with glyphs (parallel channels) was borrowed from a chimney from the second half of the 18th century. On the first floor of the same façade, the lintel loosened to form two arches in brace seems unaging, a neo-medieval element of the 20th century, surmounting a window whose mullion has been restored. The large window of the first floor on the façade in return is framed by sheathed caryatids with lioness' legs: their draped bust rests on a sheath, an inverted pyramid trunk, decorated with acanthus leaves. (below) Their turbaned heads bear the lintel braided with laurel leaves, stamped with a foil surmounted by a cornice. The proportions of this bay, wide and mullioned, make it possible to date it to the 16th century, while its decoration corresponds to a fashion that the sculptor Hugues Sambin, from Dijon, echoes in 1572, with the publication of his Work of the diversity of terms, that of anthropomorphic supports, still widely used at the beginning of the seventeenth century.
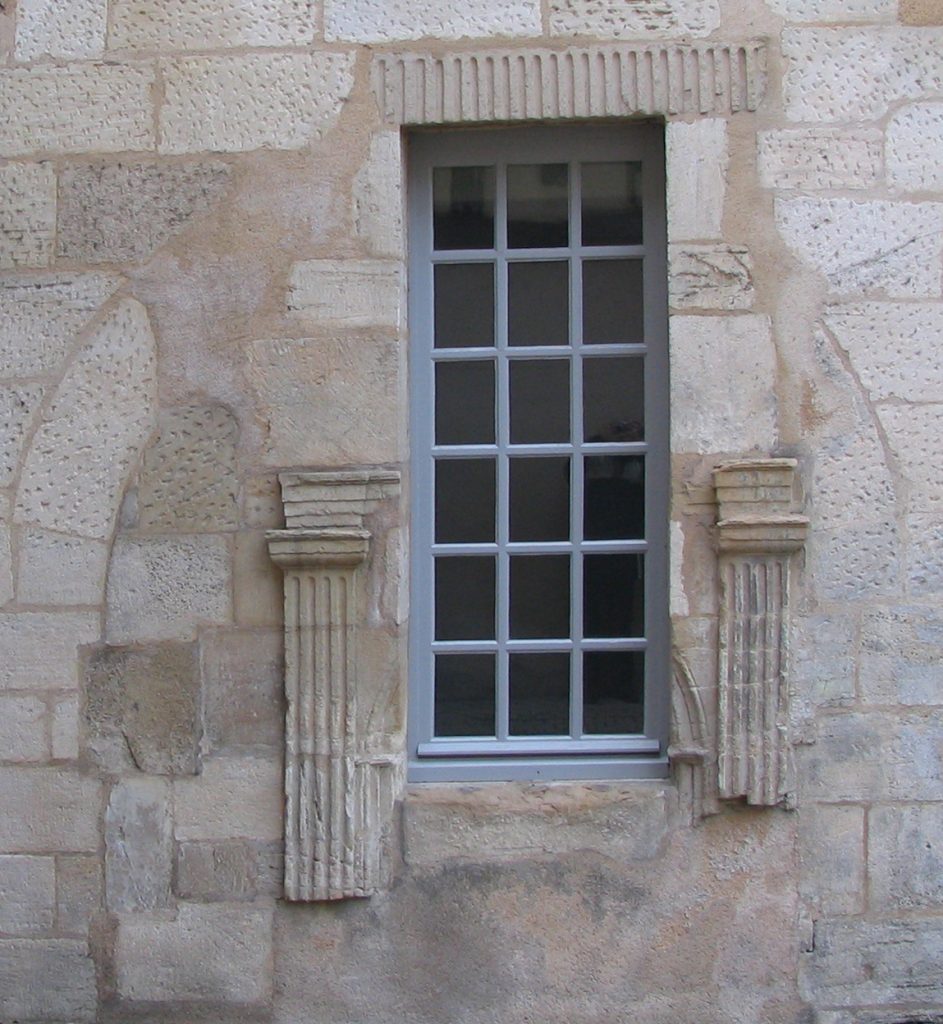
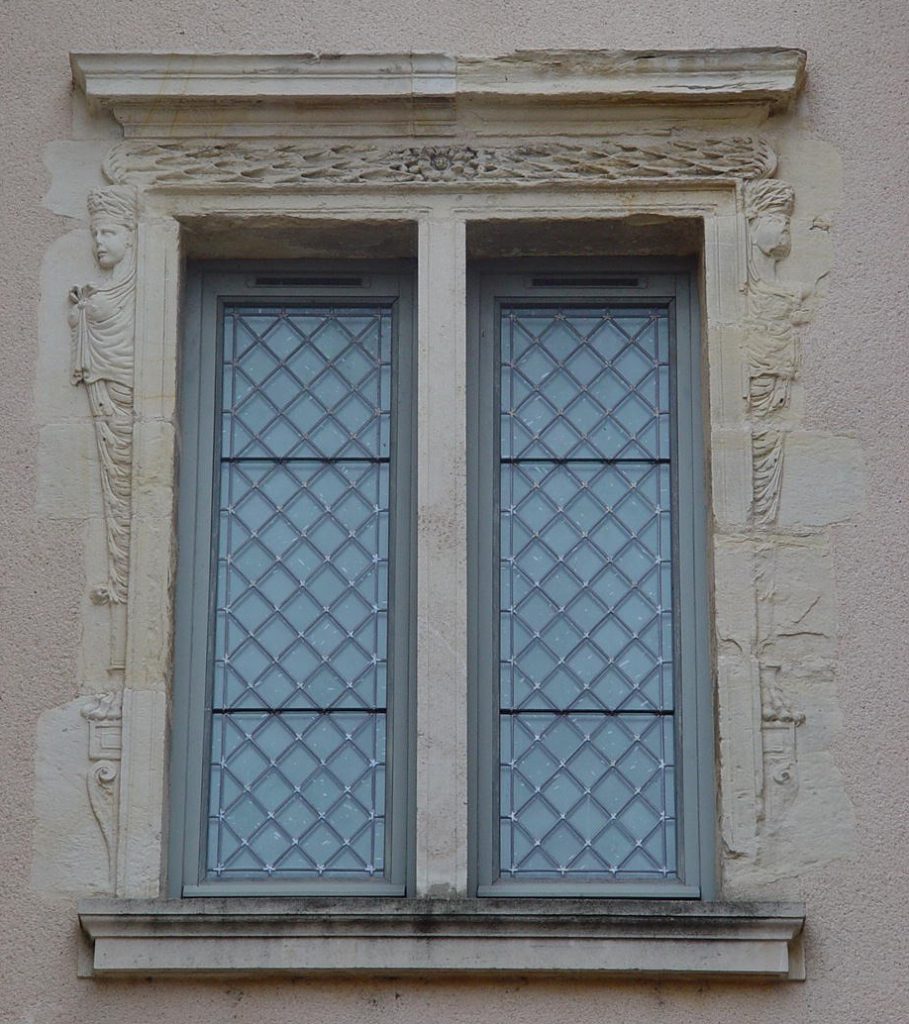
The façade of rue Alphonse Baudin is presented as that of a house, originally two, which the transformation into a museum in 1988 helped to unify. The doors, windows and dormers were all established in the 19th century, but in 1988, the carriage door of the guardhouse, framed by an old Doric pilaster and a new one, was returned to serve as a showcase for the museum. One can observe in the stone masonry, above the window of the reception and the door, the presence of 16th century frames. The raised soffit lintels with softening cavets, supported by no less curious legs – the crowning glory of one is the profile of a cornice – seem to be two lintels trimmed at right angles in the left part to accommodate the window. Despite these innumerable reuses and diversions, the architrave and the domed frieze that crown the ground floor as well as the entablature of the first floor, supported at its left end by a very damaged Ionic capital, contribute to give a certain unity to this elevation: once again, it is nevertheless a reuse as evidenced by the many drops between the stones.
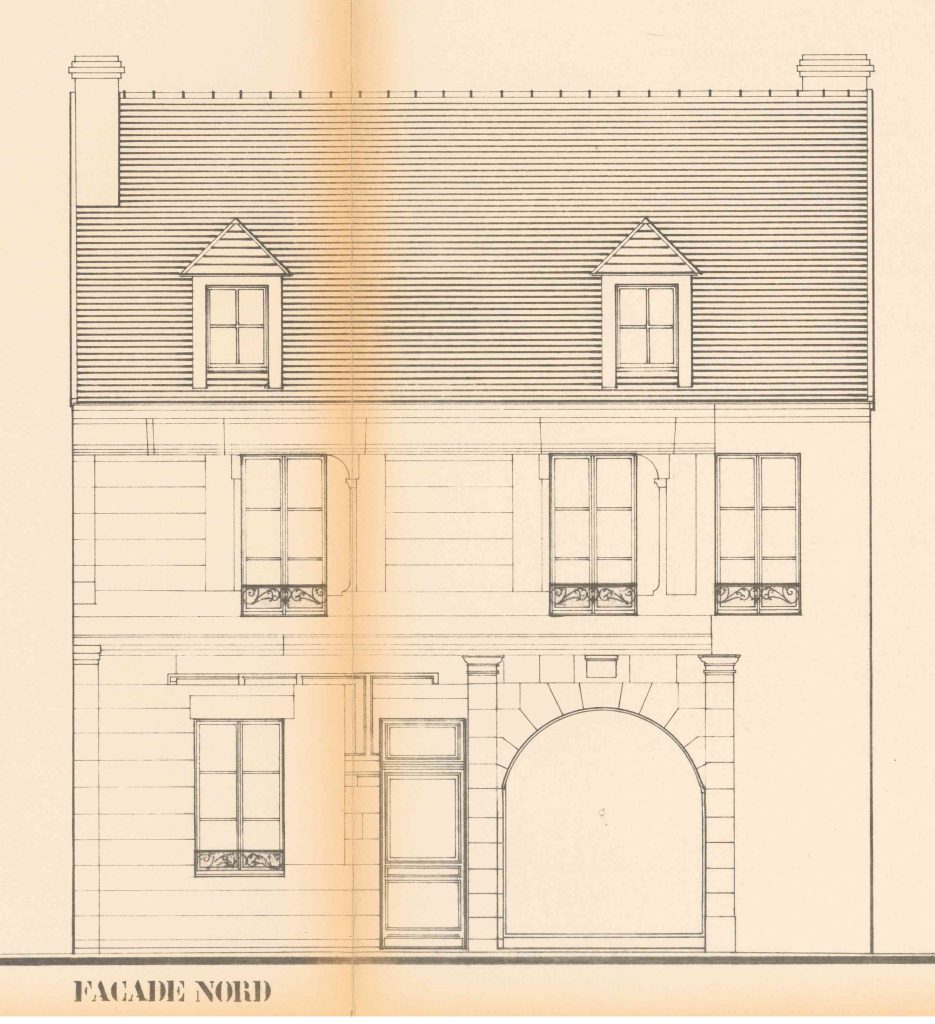
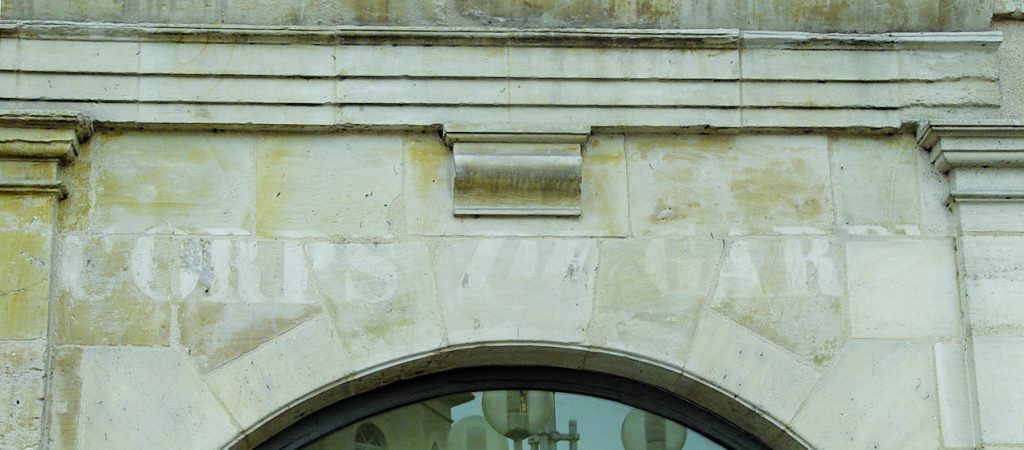
The interior distribution is of no particular interest except for the presence of a very old but very restored spiral staircase and that of a ramp-on-ramp staircase probably built for the convenience of the girls' school established in 1809. The monumental fireplace, classified as a Movable Art Object in 1957, is on the other hand an exceptional piece: the two fully carved jambs support an imposing hood. (below) The supports consist of three superimposed sheath portions and a pseudo-capital on which comes to rest a crow with volutes decorated with a delicate sheet of acanthus. They bear a first entablature whose frieze, framed by friezes of oves, is decorated with two flowering rinses: strange birds with eagle talons, symbol of resurrection, peck the heart of the most mature flowers in the center. (below) Four small pilasters of composite order delimit compartments and support the second more modest entablature. Ears of corn, palmettes and windings of acanthus leaves cover the frieze. The sculptor's virtuosity is expressed with even more brilliance in the size of the leathers, cut-outs and windings evoking the work of leather, which frame the central cartouche circled with a laurel wreath. (below) The two horns and the two fruit falls evoke the abundance of nourishing goods. Grapes, apples, pomegranates, medlars, pine cones, squash and other fruits once shone with colors that gave life to this polychrome sculpted work of the first half of the 17th century.
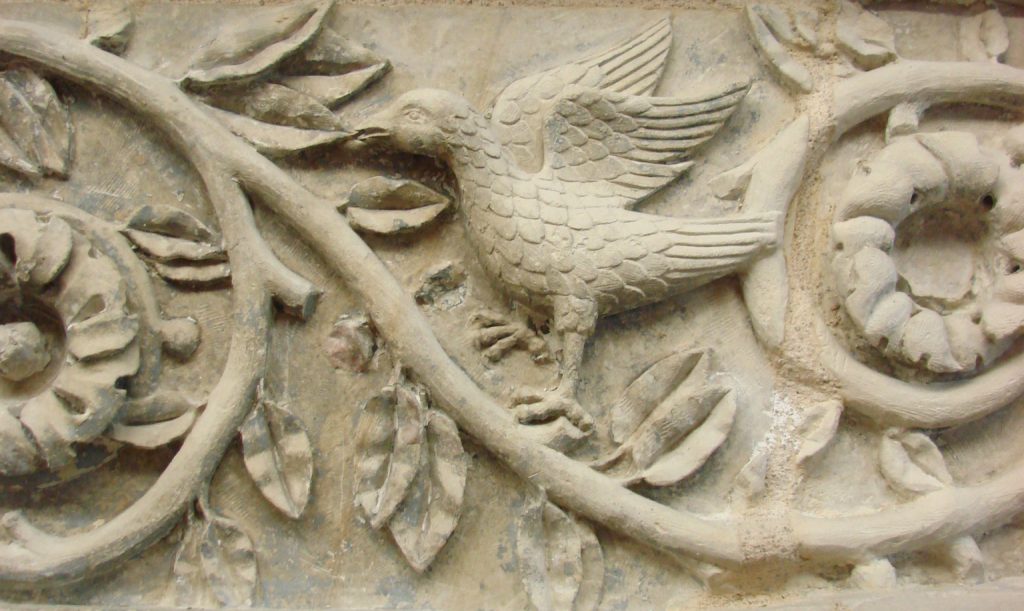
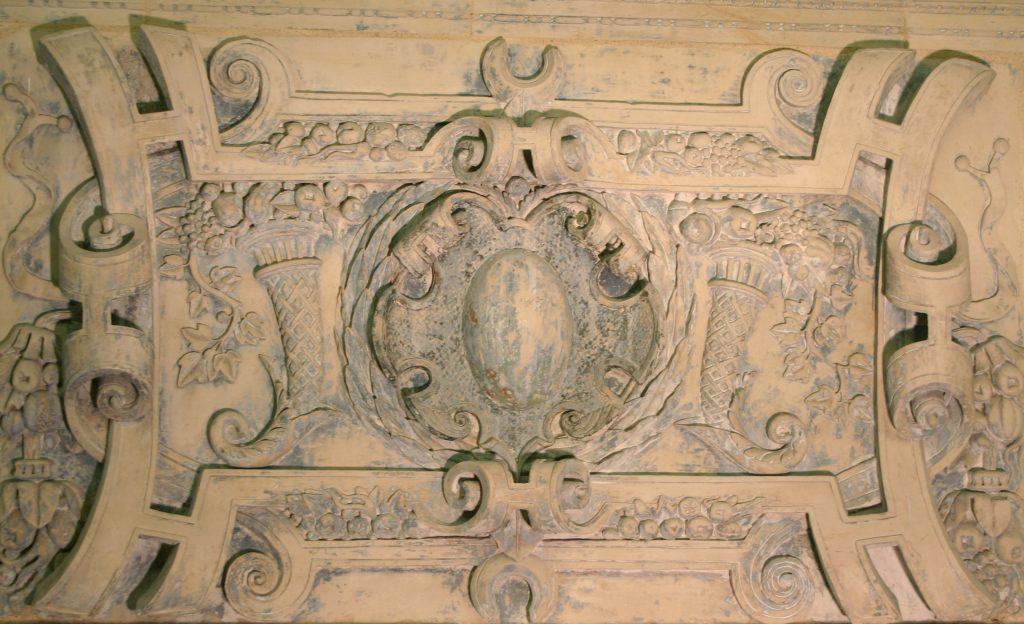
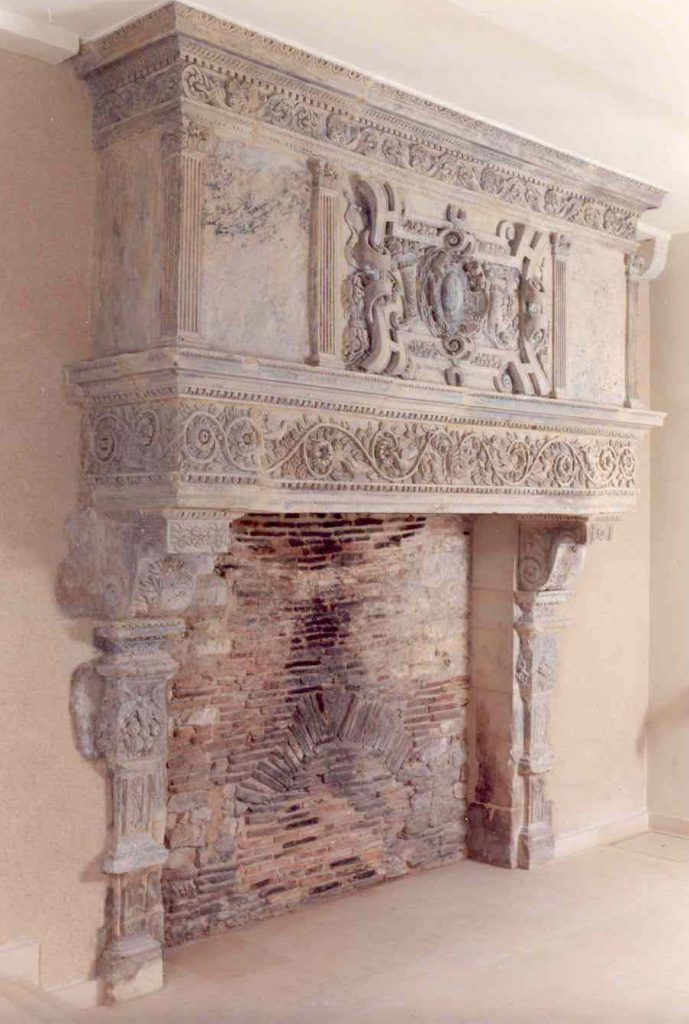
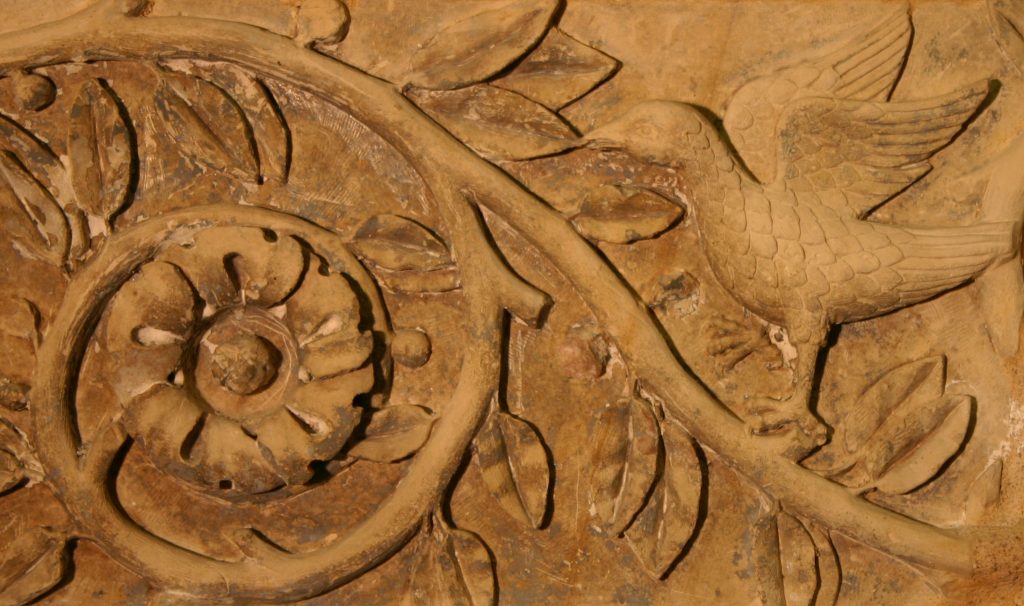
Find the whole history of the former Augustinian Convent in:
The Cahier des Amis du musée n°17 : Nicolas Brocq, Le couvent des Augustins, histoire eventée d'un couvent devenu musée, Amis du Musée, Cosne-Cours-sur-Loire, 2007, 42 p., €12
The Catalogue: Collectif, Les coulisses d'un musée, histoire et vie des collections, Musée de la Loire de Cosne-Cours-sur-Loire, 2013, 128 p., €15
To be found in our shop.